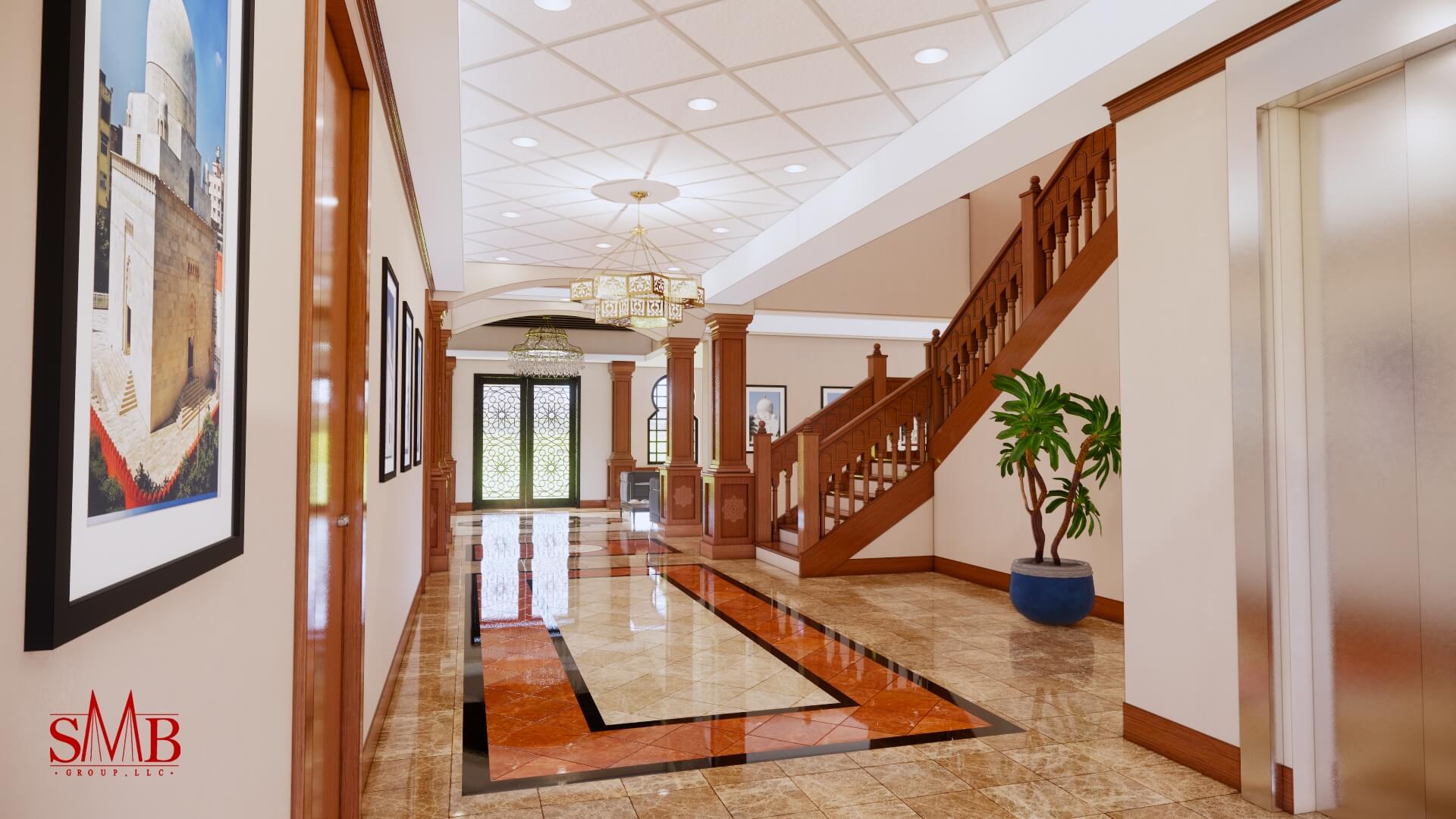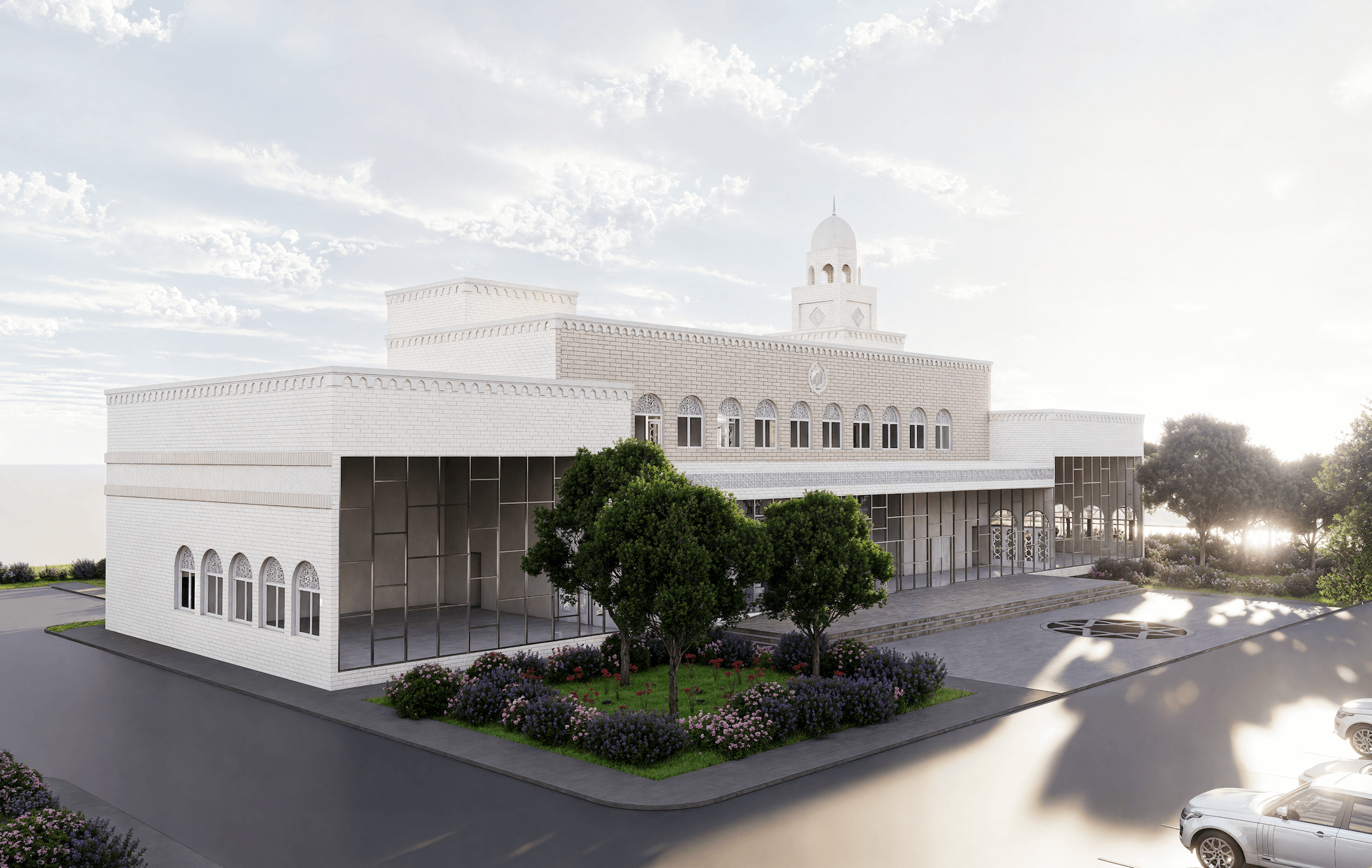Design
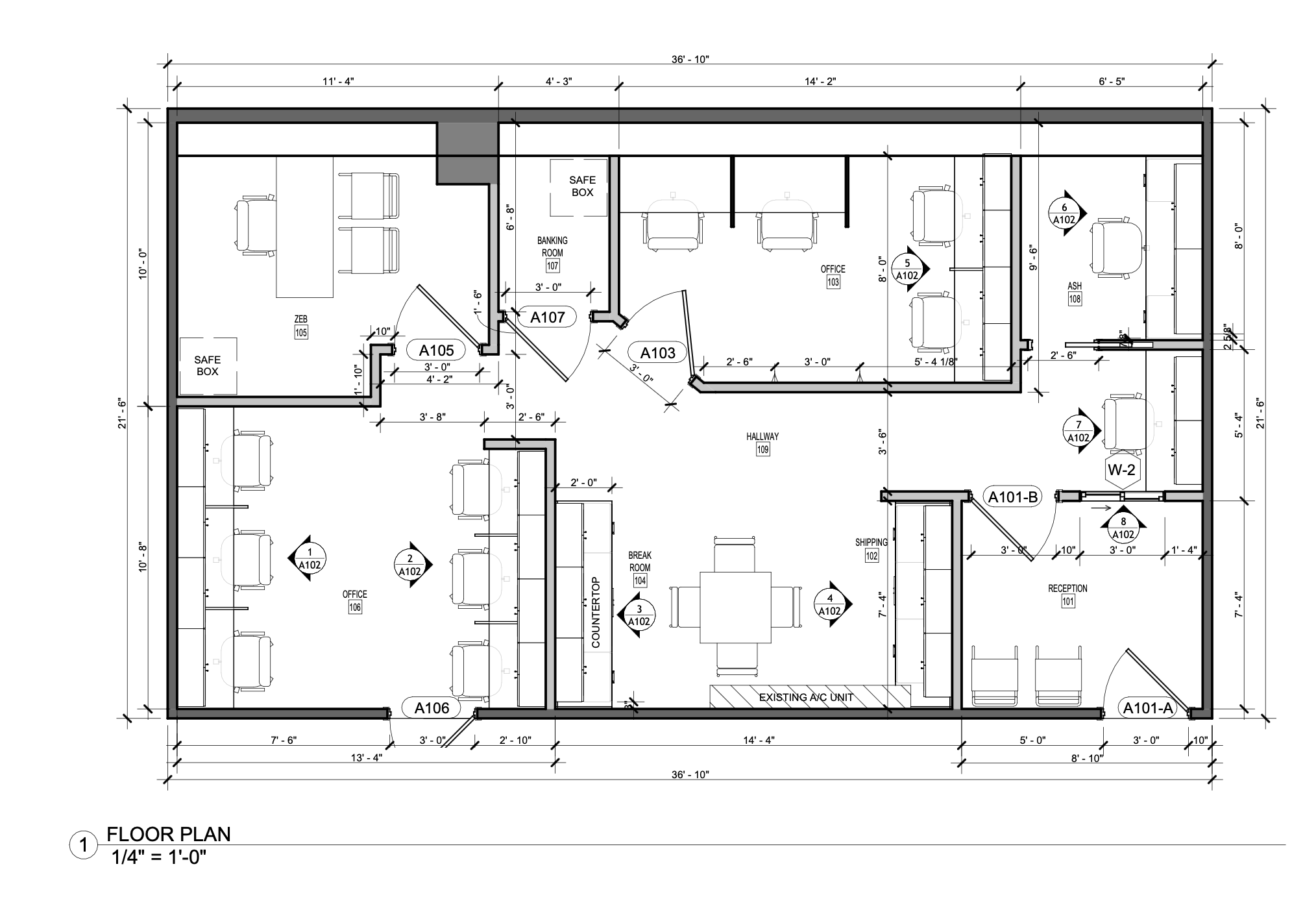
ARCHITECTURAL DRAWINGS
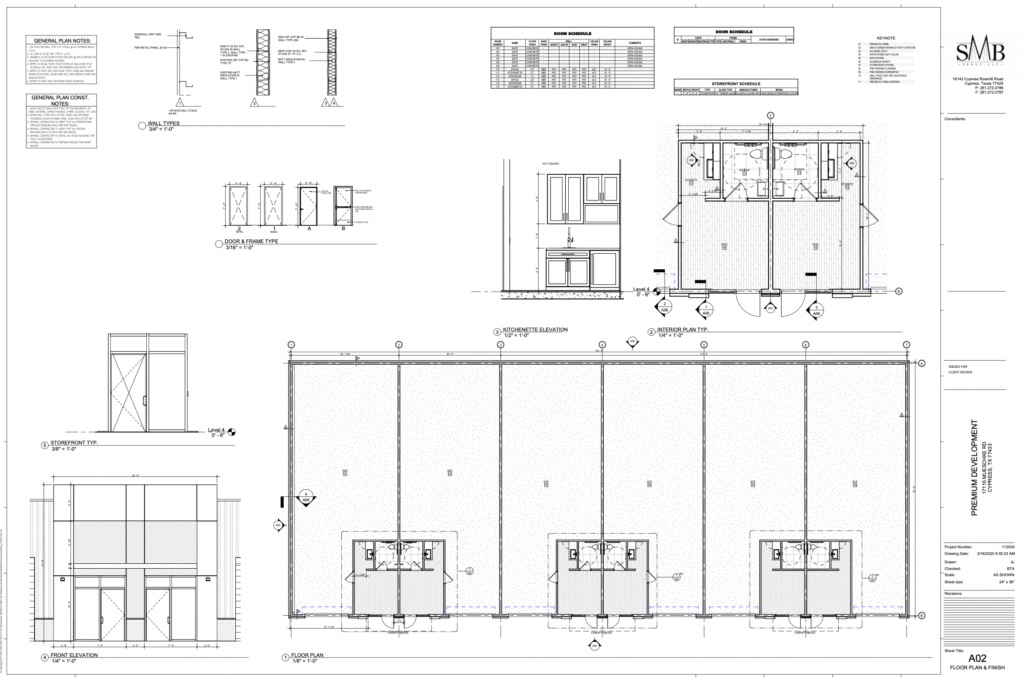
We understand that the foundation of any successful construction project lies in meticulous planning and innovative design. That’s why our Architectural Plans and Design Service is dedicated to bringing your vision to life with creativity, precision, and expertise.
Our team of experienced architects and designers collaborates closely with clients to understand their unique needs, preferences, and aspirations. Whether you’re envisioning a modern office space, a sleek retail store, a functional medical facility, or a luxurious residential home, we have the skills and creativity to turn your ideas into reality.
With a focus on functionality, aesthetics, and sustainability, we create architectural plans and designs that not only meet your requirements but exceed your expectations. From concept sketches and floor plans to detailed renderings and construction documents, we provide comprehensive design solutions tailored to your project’s specific goals and constraints.
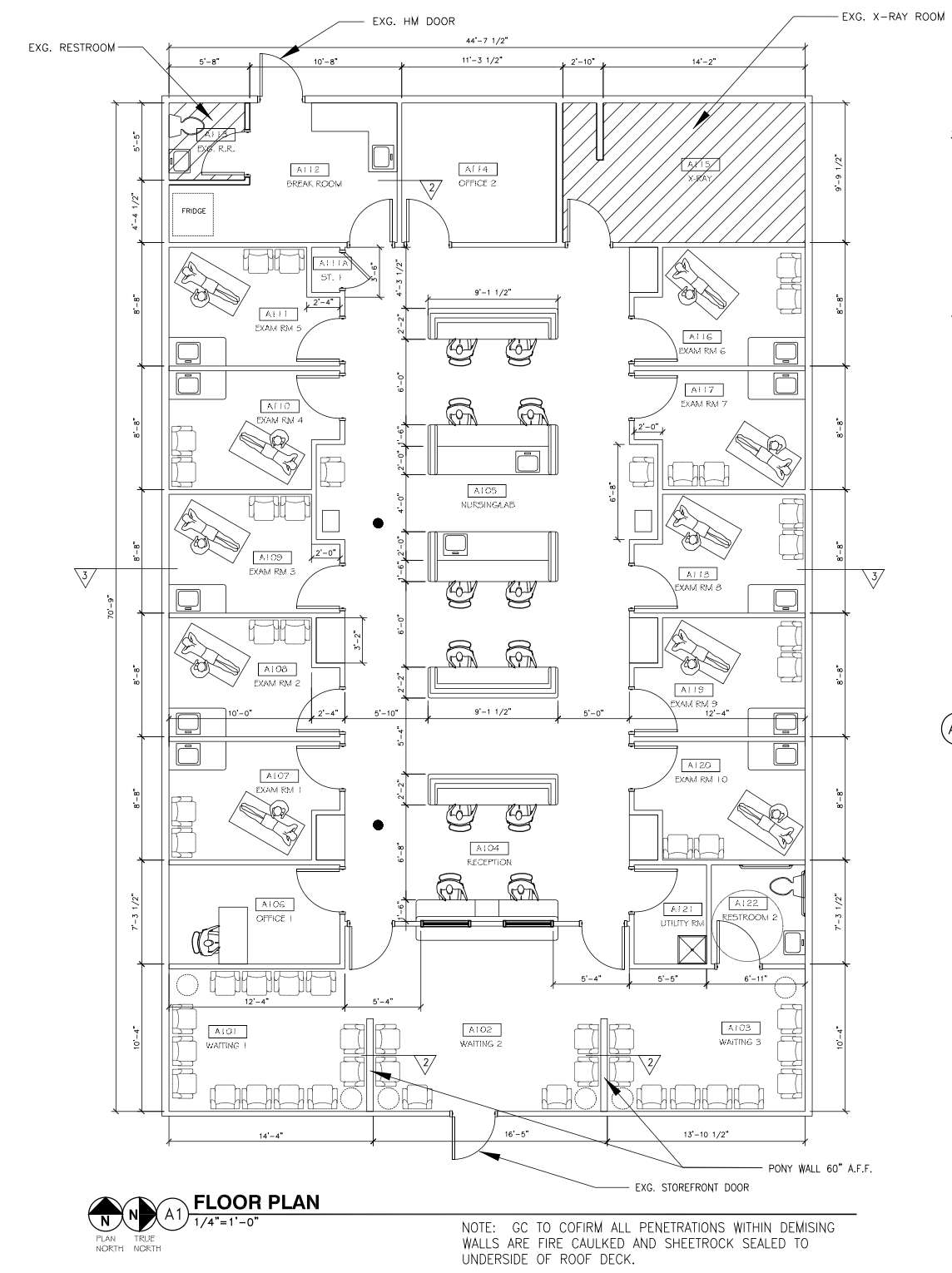
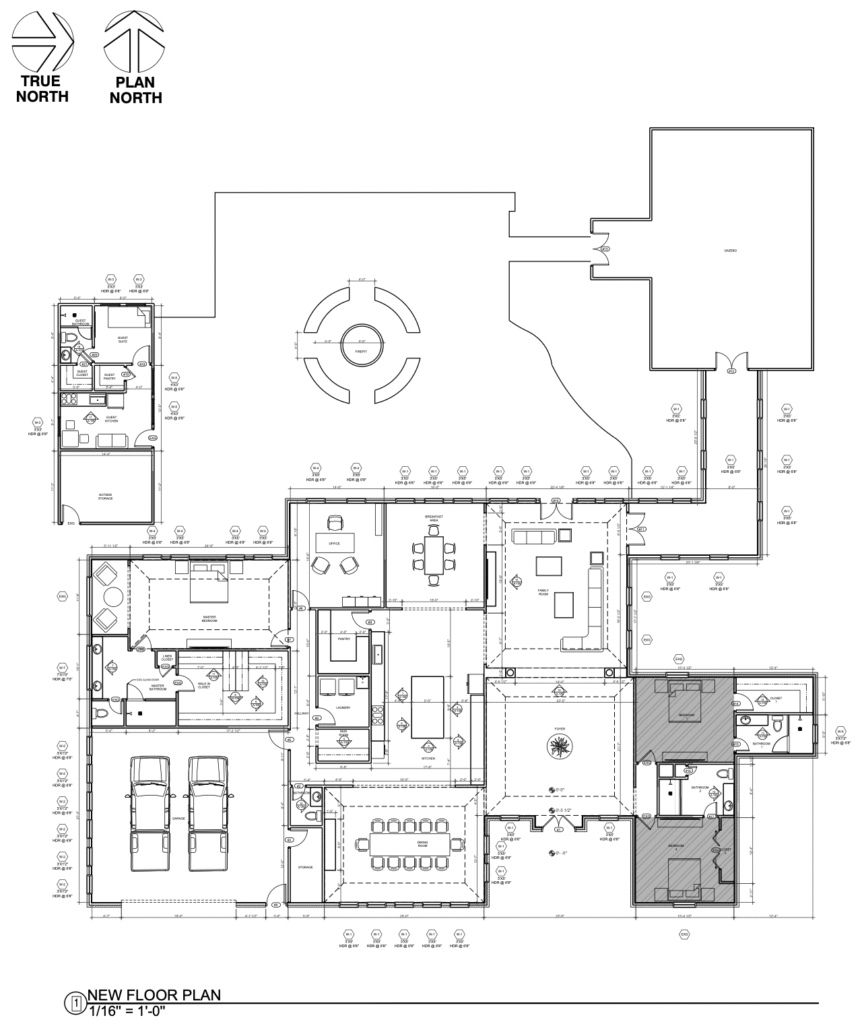
RENDERINGS
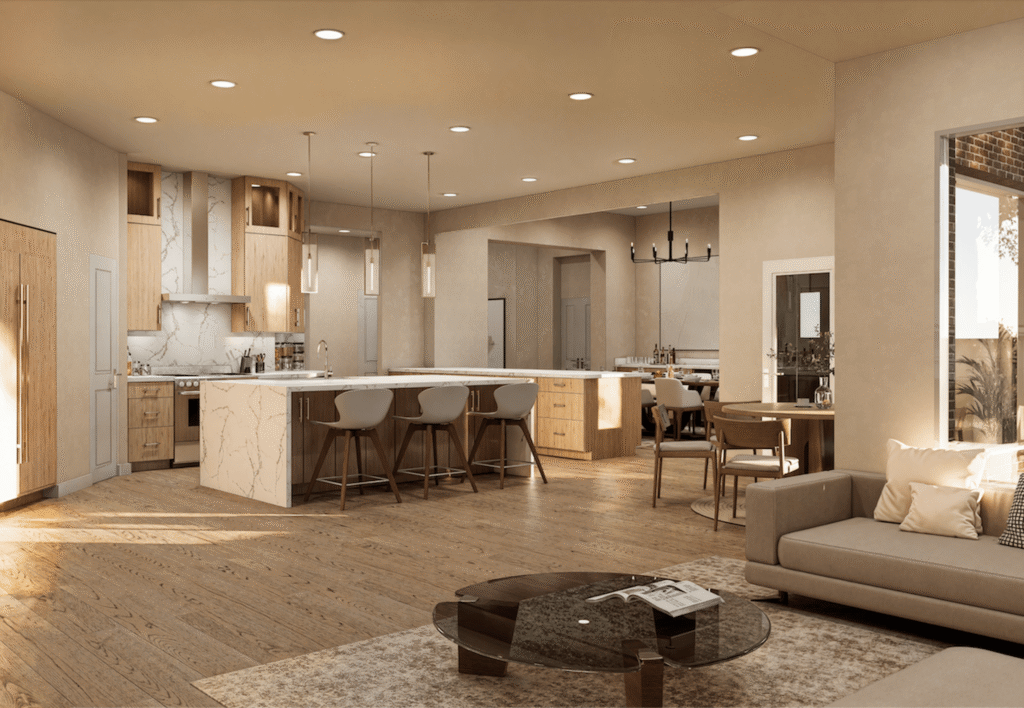
The importance of visualizing your project before construction begins is undeniable. That’s why we offer cutting-edge 3D rendering services to bring your conceptual AutoCAD drawings to life in stunning detail.
Our team of skilled 3D artists utilizes the latest software and technologies to create lifelike renderings that allow you to see your project from every angle. Whether you’re designing a new office space, retail store, medical facility, or residential home, our 3D renderings provide a realistic preview of the final product, helping you make informed decisions and visualize the end result.
Whether you’re in the early stages of planning or nearing completion, our 3D rendering service can help you visualize your project with unparalleled clarity and realism. Let us bring your vision to life with stunning 3D renderings that inspire confidence and excitement.
